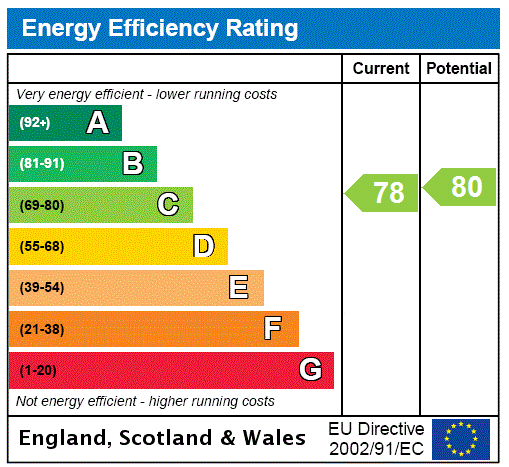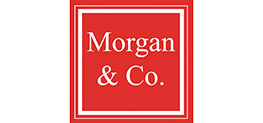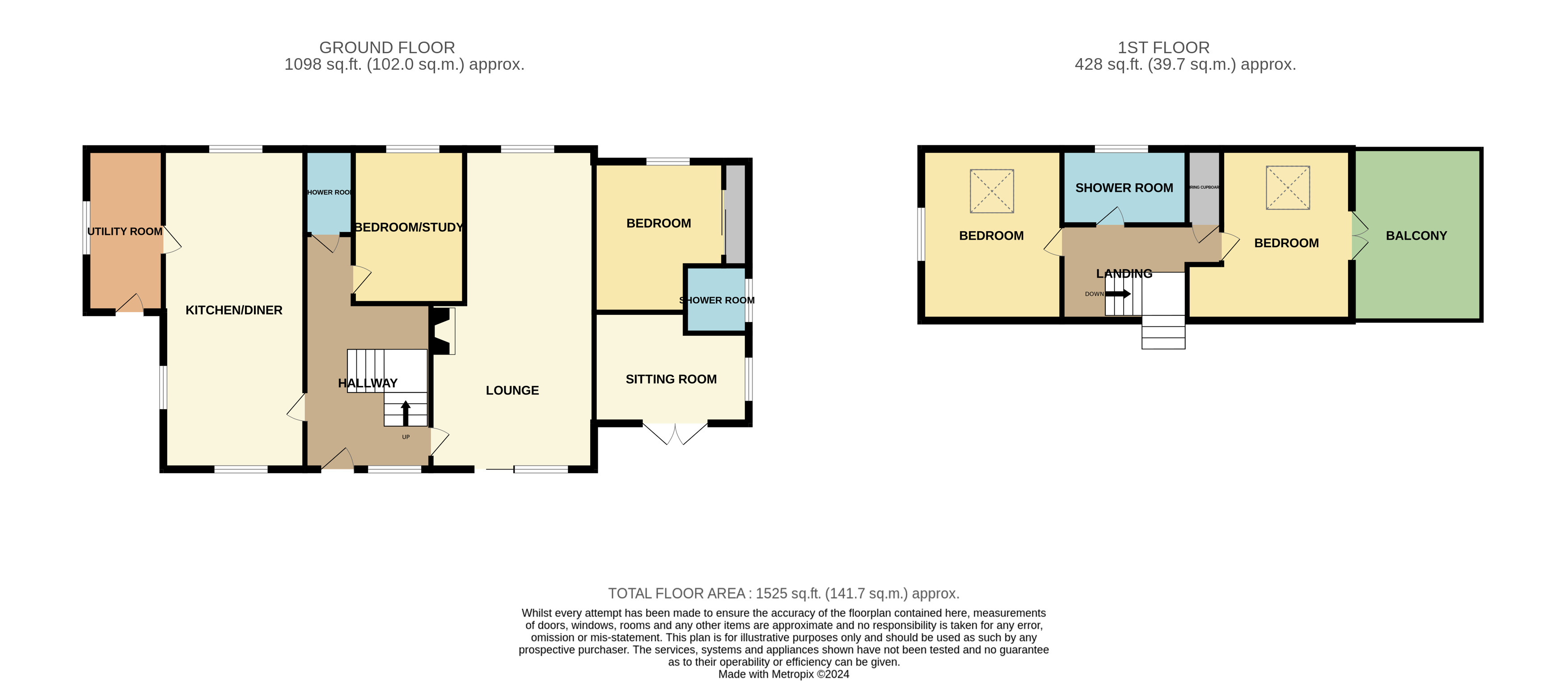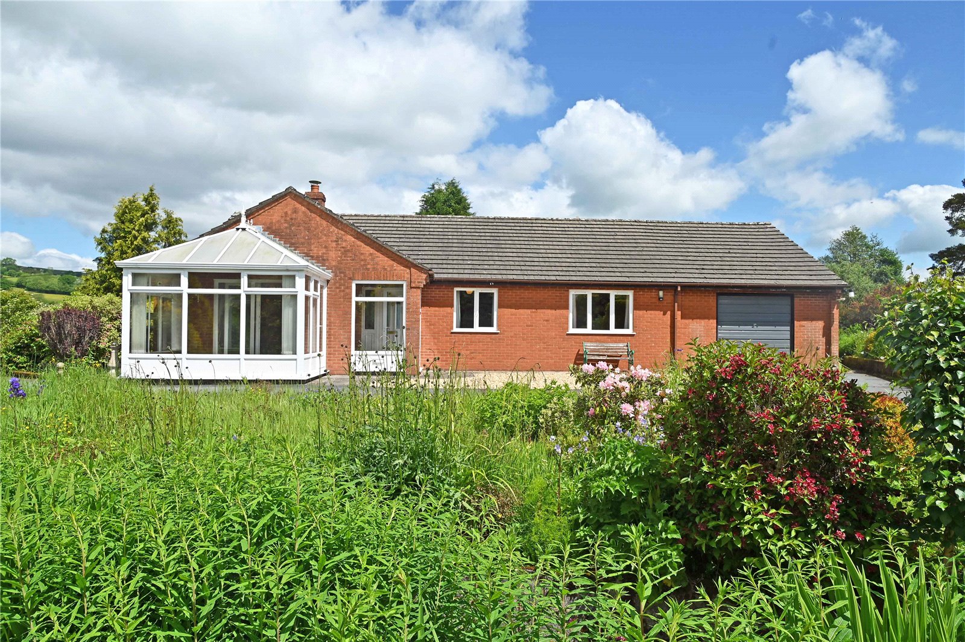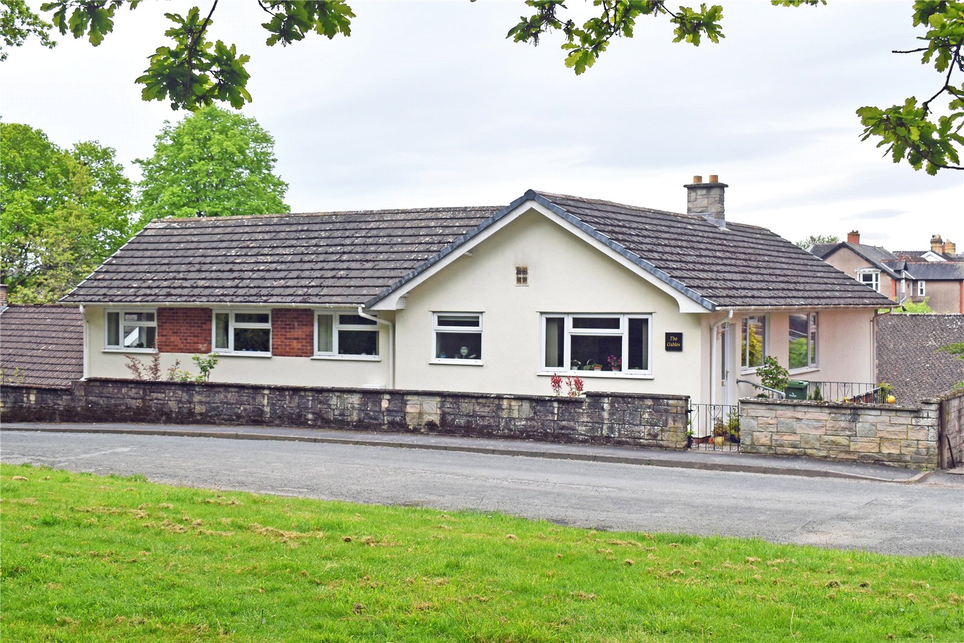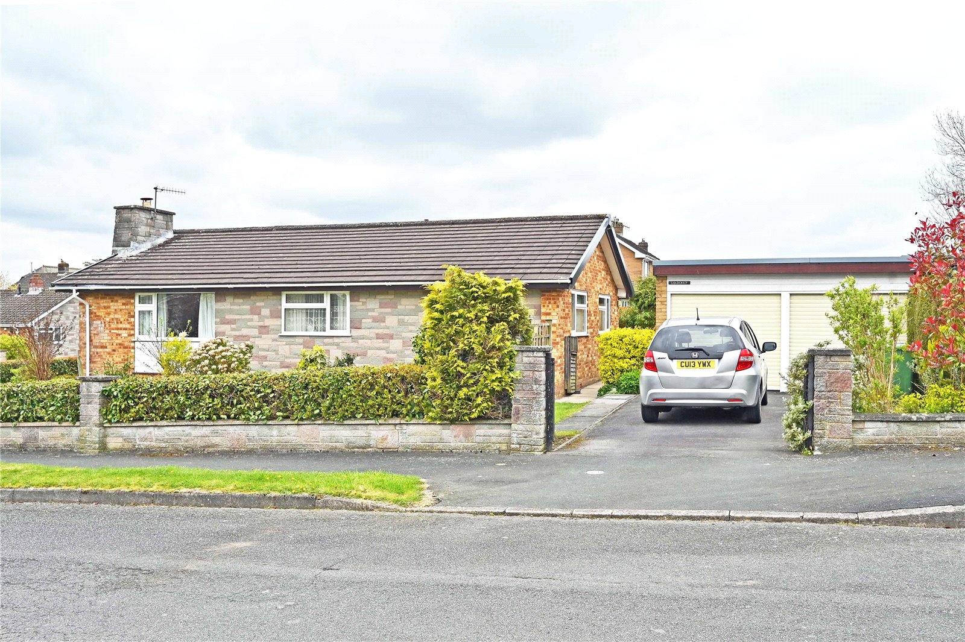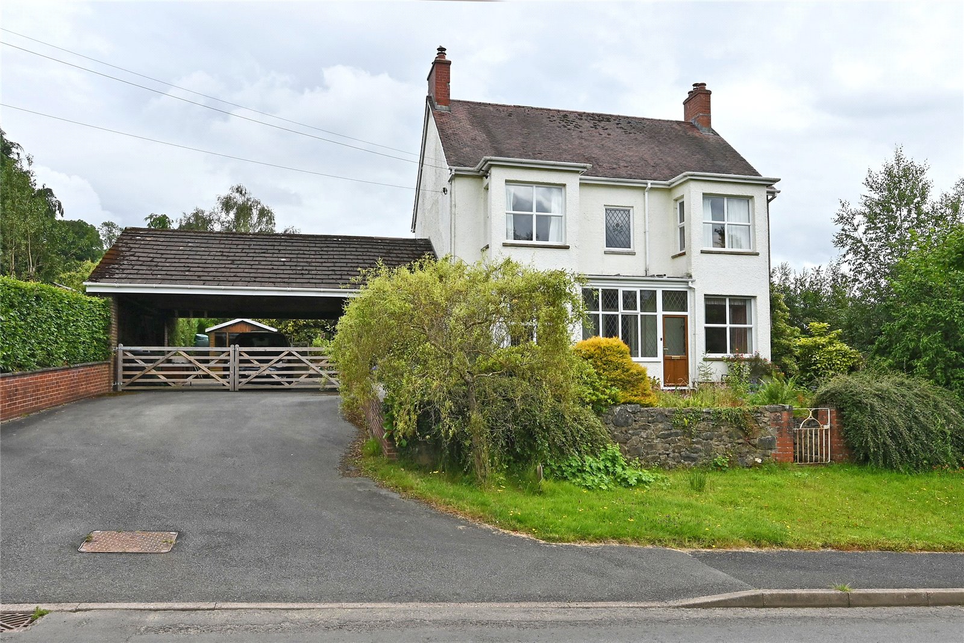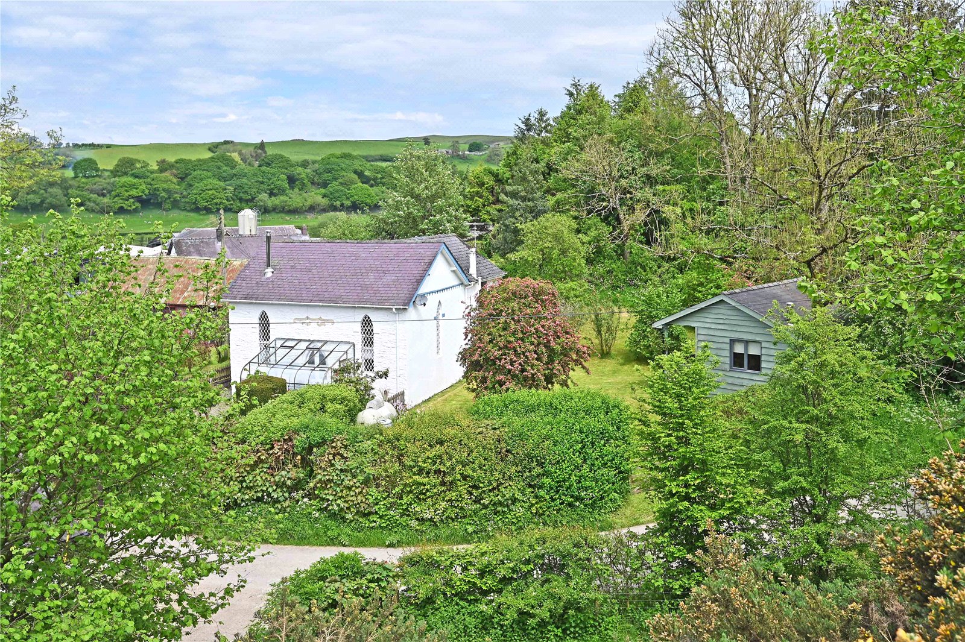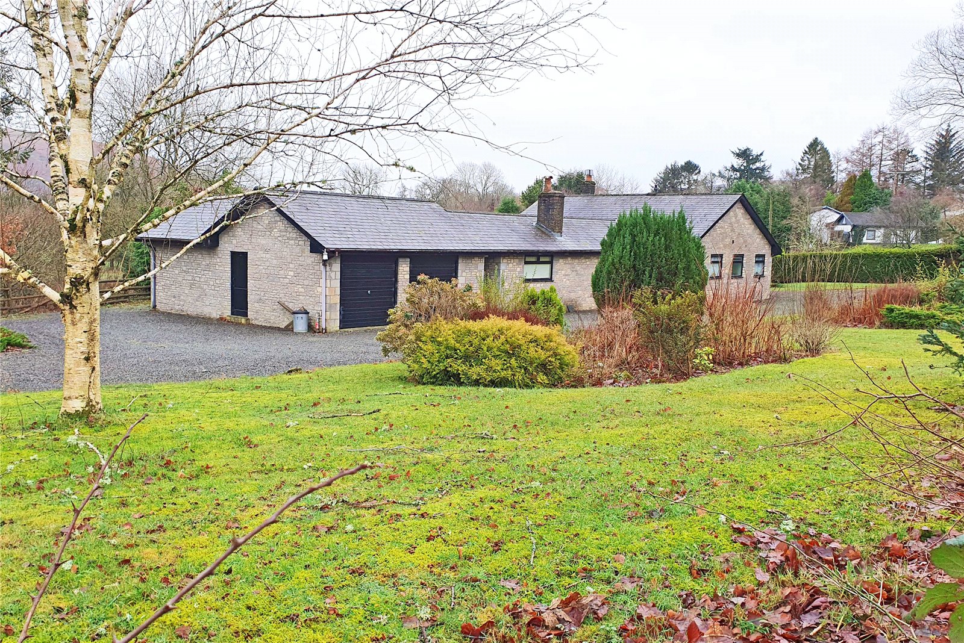An attractive, 3-bed detached house built in 2010 with a 23’ Kitchen, 23’ Lounge, self-contained Granny Flat, Solar PV, ASHP, Garden Office and enclosed private garden, set on an individual plot in a popular small village. EPC Rating C.
A deceptively spacious detached house built in 2010 from a highly insulated timber frame with brick elevations and a slate roof. It has recently been extended and upgraded, has double-glazing, Solar PV, Air-sourced heat pump, multi-fuel stove, heat recovery / ventilation unit and briefly provides: - Ground Floor: - Entrance Hall, Shower Room, Bedroom 4 / Study, 23’ Lounge, 23’ Kitchen / Diner, Utility Room and the Annex has a Bedroom, Shower Room and Living Room / Kitchenette; First Floor: - Landing, Bathroom and two double Bedrooms (one with a balcony); Outside:- Parking for two cars and an enclosed garden with small lawns, patio areas, flower borders, Fuel Store, 3 Garden Sheds, Greenhouse and 20’ Garden Office / Studio. EPC - Band C (78).
GROUND FLOOR
ENTRANCE HALL Having a half-glazed door, window, under stairs cupboard, staircase to First Floor, Engineered Oak flooring and doors to the Lounge, Bedroom 1, Shower Room and
KITCHEN / DINER 23'2" x 10'9" (7.06m x 3.28m). Having windows to front, side and rear, tiled floor with electric under floor heating, radiator, television and telephone points and door to Utility Room. The kitchen area has a light grey painted suite of cabinets incorporating eight base cupboards, three wall cupboards, inset stainless steel sink, work tops with tiled surrounds, integrated ceramic hob, stainless steel chimney cooker hood and electric oven, together with plumbing for a dishwasher and space for an American style fridge / freezer.
UTILITY ROOM 12'5" x 5'10" (3.78m x 1.78m). Having four matching base cupboards, two wall cupboards, inset stainless steel sink, worktops with tiled surround, plumbing for a washing ma-chine, space for a tumble drier and freezer, cloak hooks, tiled floor, access to loft (with Heat Recovery / Ventilation Unit), Solar PV controls, inverter and two battery packs, window to West and half-glazed door to the parking area.
SHOWER ROOM 1 Having a pedestal wash basin and toilet set within the over-sized glazed shower cubicle (to allow seated showering for an elderly relative) with a thermostatic shower, Aqua-board panelling, radiator, mirror and extractor fan.
BEDROOM 1 / STUDY 11'9" x 8'5" (3.58m x 2.57m). Having a radiator, underfloor heating and window to rear (North).
LOUNGE 23'3" x 12'5" (7.09m x 3.78m). Having a multi-fuel stove with a tiled surround and slate hearth, engineered Oak flooring, television point, window to rear, patio door to front (South), under floor electric heating, two radiators, under floor heating and a double flapped door to the Granny Annex (Note - To reduce noise).
GRANNY ANNEX
BEDROOM 4 9'6" x 7'9" (2.9m x 2.36m). Having a radiator, full width built-in triple wardrobe, window to West and doors to Living Room and EN - SUITE SHOWER ROOM - Having a white toilet, small wash basin in a vanity unit and an over-sized glazed shower cubicle with a thermostatic shower, together with a window, extractor fan, mirror fronted toiletries cabinet an under floor heating.
LIVING ROOM / KITCHENETTE 11'8" x 12'4" (3.56m x 3.76m). Being L-shaped and having a flicker-flame electric fire set, PVC window to East, PVC French doors to South, television point, radiator, under floor heating, work tops with tiles surrounds, stainless steel single drainer sink, four wall cupboards, fridge and space for a combination oven.
FIRST FLOOR - CORRIDOR LANDING with a radiator and boiler cupboard (with over-sized pressured hot water system).
BEDROOM 2 13'3" max. x 10'8" (4.04m max. x 3.25m). Having a radiator, window to West, Velux roof light and under eaves storage.
SHOWER ROOM 2 Having a white suite incorporating a toilet, pedestal wash basin and an over-sized glazed shower cubicle with a thermostat-ic shower and Aqua-board panels, together with a tiled floor, ladder towel heater, mirror, extractor fan and dormer window.
BEDROOM 3 13'3" x 9'8" (4.04m x 2.95m). Having a radiator, Velux roof light, under eaves storage, built-in double wardrobe and French door to a Balcony ( approximately 12' x 8' overall - with wooden railings and recycled rubber tiled floor ).
OUTSIDE Denfield is approached over a gravelled drive and parking area, with space for two cars and a latticed plastic grid system to reduce movement. Paved paths run around the house and on the Northern side there is a large open-fronted Log Store (12' x 5'), two Garden Sheds (8' x 6' and 6' x 4'), 6' wooden screen fencing and a Grant Aerona Air Source Heat Pump. On the Southern side there is a small lawn with well stocked flower borders, evergreen and flowering shrubs. The lawn continues around the Eastern side with similar planting, together with a large paved patio with good privacy, Aluminium Greenhouse (8' x 6') and a path runs to a small screeded area with shrubs and a Home Office and Stores ( 20' 2" x 7' 3" or 6.2m x 2.2m overall ) a purpose built, insulated structure with European profile steel roofing, weatherboard cladding, PVC double-glazing, lighting, power points, ethernet internet connection, two windows and stable door (PVC double-glazed).
FIXTURES & FITTINGS described in this brochure are included in the sale price, certain other items are available by separate negotiation.
SERVICES Mains electricity, water, telephone and drainage are connected. Note - Internet download speed 51 Mbps. Freesat Dish
COUNCIL TAX Band E ( £2,458.98 payable 2024 / 2025 )
TENURE Freehold with vacant possession available on completion.
LOCAL AUTHORITY Powys County Council, County Hall, Llandrindod Wells, Powys LD1 5LG. Tel: 01597 826000
Garth is a small village set in the beautiful Irfon Valley, on the A483 Manchester to Swansea road, with a Community Centre, Railway Halt (Shrewsbury to Swansea Line) and a Primary School but this is closing in July). Denfield is built on a slightly elevated individual plot, above the B4519 Brecon road, near the railway line and 200 m from the river bridge. The house has a Southerly aspect and the garden has excellent privacy and pleasant outlook. The renowned Lake Country House Hotel and Spa (with gym and swimming pool) is 1.5 miles. The villages of Llangammarch Wells and Beulah are both 2 miles away, the former having a shop / sub-Post Office, Church and Chapel, and the latter a Shop / Petrol Station and Public House. The Eppynt Mountain (1.5 miles to cattle grid) is used as a MOD Training Area which is known as the “Sennybridge Ranges”, but their camp and access is from the South side. The small market town of Builth Wells (6 miles) has a range of shopping and business facilities, Co-op and Asda supermarkets, Doctors’ and Dentists’ surgeries, Secondary School, Cinema, Leisure Centre, Bowls club and 18-hole parkland Golf Course, and the neighbouring Royal Welsh Showground hosts numerous events throughout the year. The County Town of Llandrindod Wells (13 miles) provides a wider range of amenities to include a Tesco Superstore, Aldi Supermarket, Hospital, Indoor and Outdoor Bowls (International quality), The surrounding area is renowned for it’s outstanding natural beauty, ideal for outdoor activities, river and lake fishing. The market towns of Llanwrtyd Wells, Brecon and Llandovery are approximately 7, 16 and 18 miles distant, with Hereford, Merthyr Tydfil, Carmarthen, Abergavenny and Swansea all within a 1½-hour drive (subject to traffic levels and any new WAG speed limits).
Read lessThis is a Freehold property.
