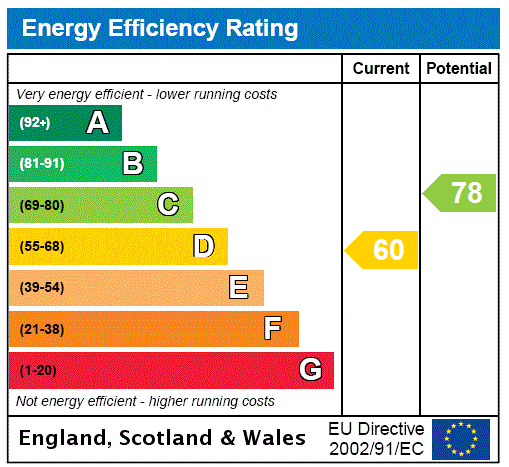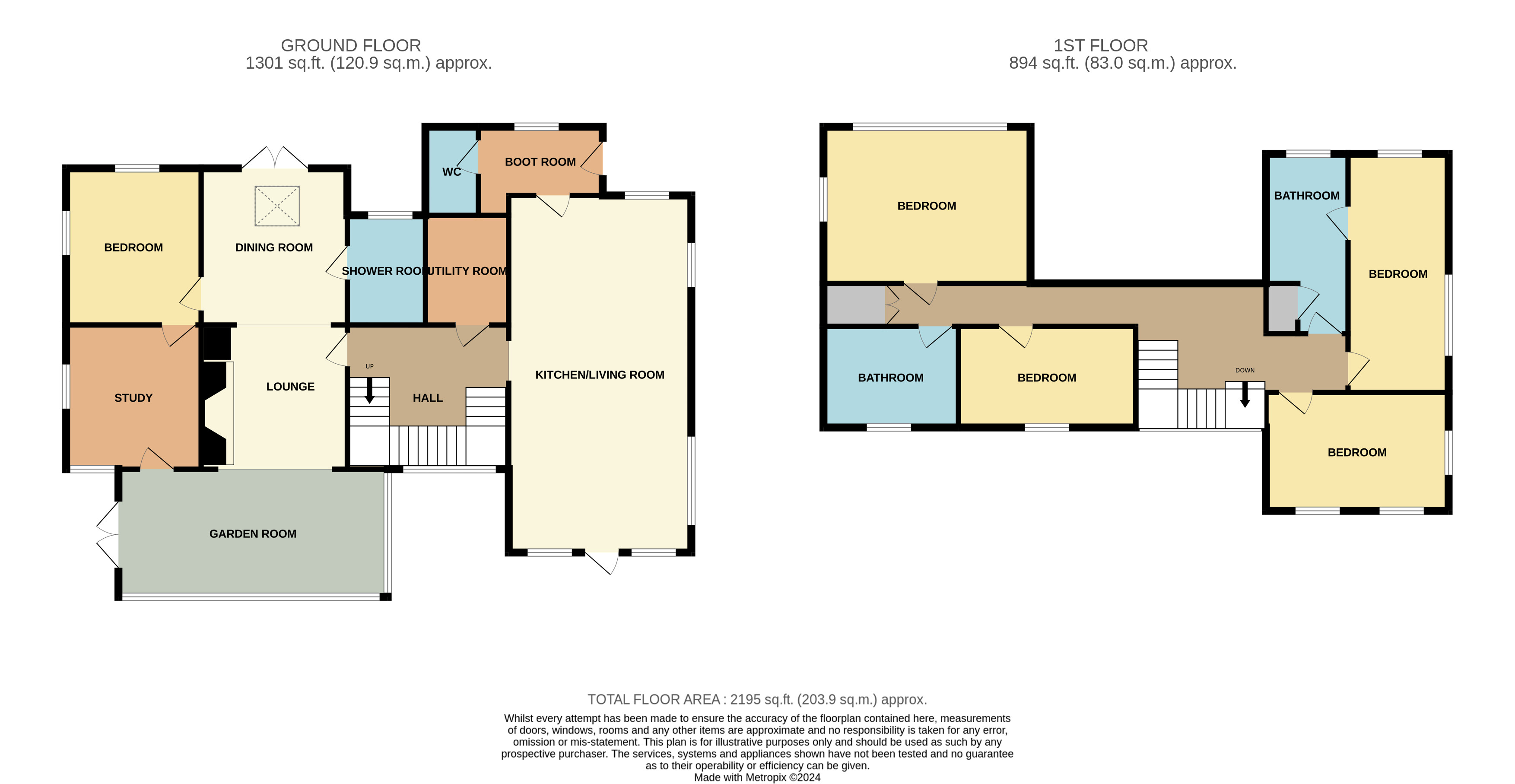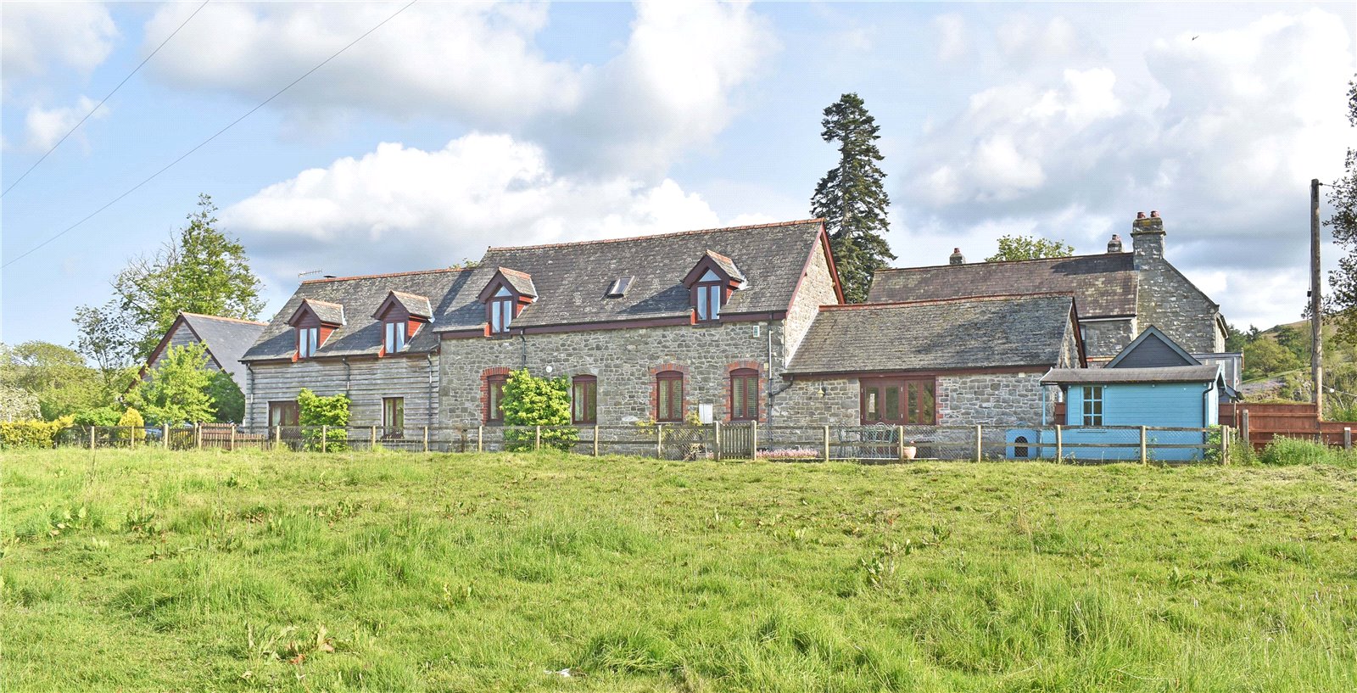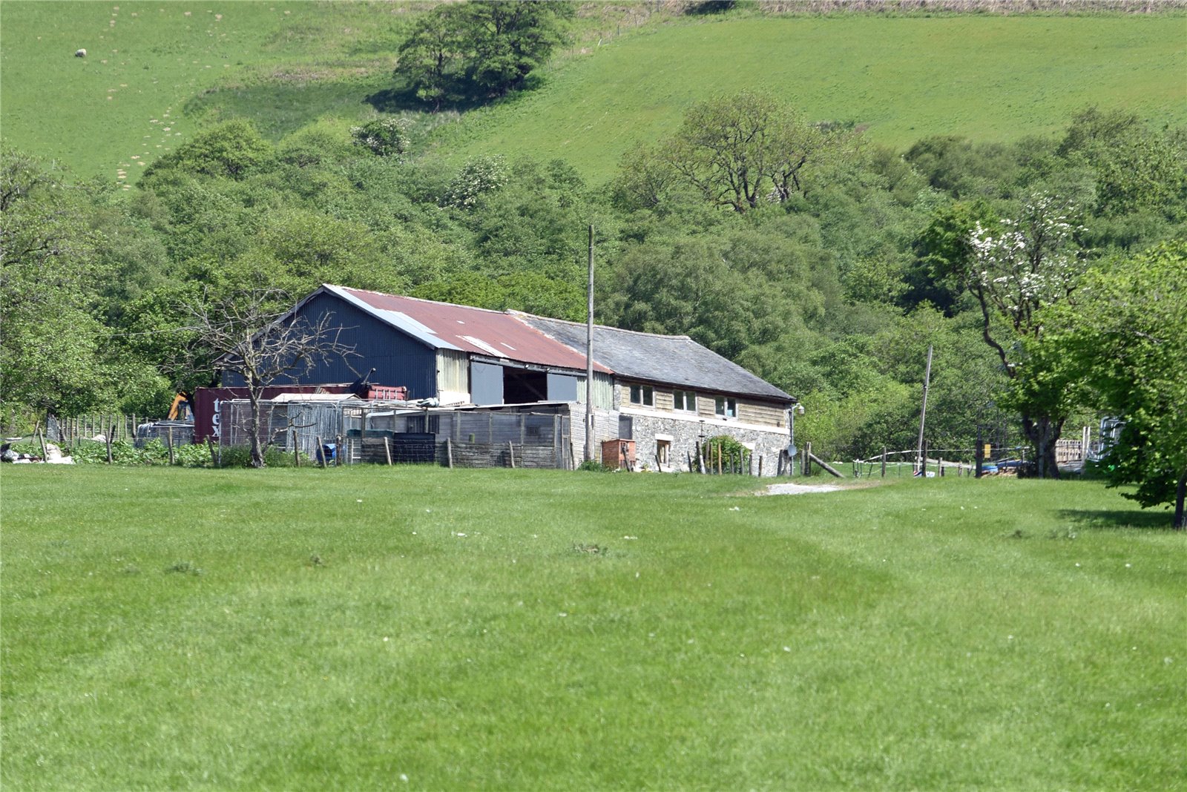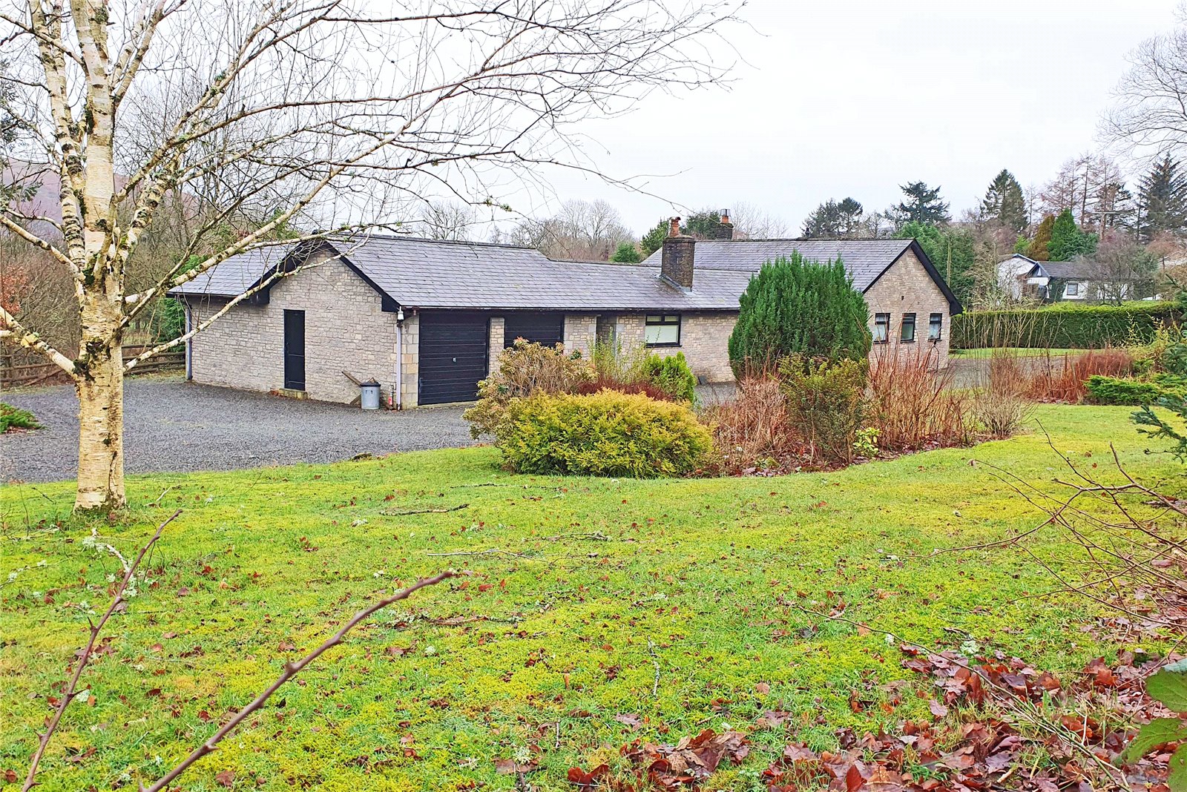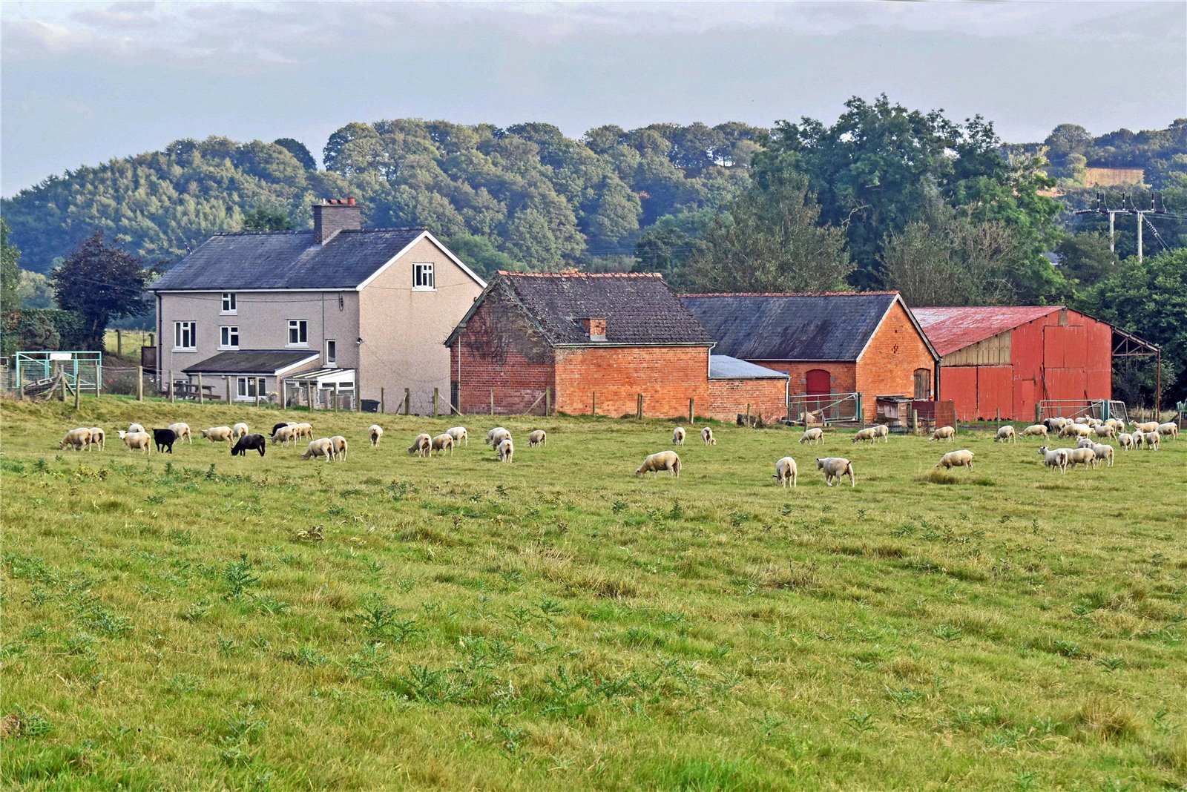A magnificent 5-bed, 3-bath, detached country residence set in 2.53 acres, with a 26’ Kitchen / Living Room, 4 receptions, LPG gas CH, double-glazing, private landscaped gardens, Polytunnel, outbuildings and 4 paddocks, set in a peaceful sheltered location, only 350 yards from the edge of an unspoilt, gently rolling Common. EPC - D (61) Council Tax Band - F
A tastefully extended, contemporary, detached house, built from part stone, part brick and part timber framed, with insulated weatherboard cladding and slate roof. It extends to a generous 2,150 ft² (204 m²), has LPG central heating, wood and PVC double-glazing, wood burning stove, and briefly provides: - Ground Floor: 26’ Kitchen / Living Room, Rear Hall, Cloakroom, Inner Hall, Laundry Room, Open-plan Lounge, Dining Room and Garden Room, ‘Wet’ Shower Room, Study and one double Bedroom; First Floor: Galleried Landing, four double Bedrooms and two luxury Bathrooms. Outside: Circular drive and parking area, 17’ Studio, Workshop, Summer House, two storage sheds, Polytunnel, sheltered South-facing patio garden, lawned garden, vegetable garden and four gently sloping, fertile paddocks. Extending in total to 2.53 acres. EPC - D ( 61 )
GROUND FLOOR
Kitchen / Living Room 26'7" x 13'6" (8.1m x 4.11m). Having a glazed door to the South, five windows to South, East and North, tiled floor, two radiators in cabinets, book shelves, wide opening to Inner Hall and door to Rear Porch. The kitchen area has a nicely fitted range of Oak fronted cabinets incorporating eighteen base cupboards, two glazed wall cupboards, two larder cupboards, inset porcelain 1½-bowl sink ( Note - Filter system located underneath ), wood worktops with tiled surrounds, large marble tiled island, propane gas stainless steel range cooker (5 burners and 2 ovens), stainless steel chimney cooker hood, under-counter space for a fridge and freezer.
Rear Porch / Boot Room Having a hardwood stable door to the garden, tiled floor, window, radiator, space for a freezer, shelving and sliding door
Cloakroom Having a toilet and hand basin.
Inner Hall Having engineered Oak flooring, staircase with Oak balustrading to first floor, under stairs cupboard and doors to Lounge and
Laundry / Plant Room 8'8" x 6'2" (2.64m x 1.88m). Having two wall cupboards, plumbing for a washing machine, space for a tumble drier and fridge-freezer, cloak hooks, water filtration system, tiled floor and Worcester Propane gas boiler.
Open-Plan Living Accommodation Note - Three rooms that run from front to rear with the original part in the middle.
Lounge 10'9" x 10'3" (3.28m x 3.12m). Having low headroom, an original stone inglenook fireplace with a feature bread oven and multi-fuel stove, beamed ceiling, engineered Oak flooring and openings to Dining Room and Garden Room ( Beam height 5’ 10” or 1.78 m ).
Garden Room 19' x 8'7" (5.8m x 2.62m). Located on the South side and being half-glazed with a semi-vaulted ceiling, large fixed roof light, engineered Oak flooring, two radiators, ten down-lighters, French doors to the South patio garden and glazed door to
Study 12'6" x 8'11" (3.8m x 2.72m). Having windows to South and West, radiator, book shelves and door to Bedroom 1.
Dining Room 11'8" x 10'11" (3.56m x 3.33m). Having engineered Oak flooring, semi-vaulted ceiling, Velux roof light, radiator in a cabinet, three picture lights, window to North and doors to Bedroom 1 and
"Wet" Shower Room Having a toilet, wash basin in a vanity unit, a large shower area with a thermostatic shower and curtain, together with tiled surrounds, electric towel heater, fan heater, shaver light, extractor fan and a small window.
Bedroom 1 11'7" x 10' (3.53m x 3.05m). Having engineered Oak flooring, radiator, television point, two picture lights, windows to West and North, and door to Study. ( Note - The partition between this room and the Dining Room can easily be removed ).
First Floor ( Note - Partially sloping ceilings throughout )
Galleried Landing Having a large window to South, corridors to both sides, radiator and built-in wardrobe (with light).
Bedroom 2 14'7" x 9'1" (4.45m x 2.77m). Having a radiator in a cabinet and three windows to South and East.
Bedroom 3 17'7" x 7'11" (5.36m x 2.41m). Having a radiator, windows to North and East, and door to Bathroom 1.
Bathroom 1 Having a luxury white suite (New in 2022) incorporating a toilet and wash basin in cut down cabinets, panelled bath with a thermostatic shower and glazed door, together with half-tiled walls, linen cupboard and small window to North.
Bedroom 4 10'8" x 8'5" (3.25m x 2.57m). Having a radiator, fitted shelving and windows to South.
Bathroom 2 Having a luxury white suite (New in 2022) incorporating a toilet and two wash basins set in cut down cabinets, slipper bath with shower/mixer taps and a tiled shower cubicle with a thermostatic shower and glazed door, together with pot shelves, a large framed mirror, Shaver light and window to South.
Bedroom 5 15'5" x 11'8" (4.7m x 3.56m). Having a vaulted ceiling, large window to North (See photo of view on Page 4), radiator, engineered Oak flooring, window to West and six down-lighters. ( Note - Door frame is already in the corridor if you want to create an en-suite )
Outbuildings
Studio / Home Office 17'6" x 10'10" (5.33m x 3.3m). A detached structure built from 45mm thick wood sides with felt tiled roof, French doors to front, four windows, lighting and power points. Note - Located by the parking area.
Workshop 17' x 15' (5.18m x 4.57m). A timber structure with corrugated iron roof, lighting and power points, and adjoining. STORES 10’ x 4’ 7” (with a light)
( O S Grid Ref: SO 152 704 Explorer 200 ) Dol-y-felin is set in a peaceful country location in a small valley with good shelter and it is approached over a 90 yard private lane off a single track Council road. The house has a Southerly aspect and there are fine views from the rear bedroom windows across the garden and paddocks. Dol-y-felin has three neighbours (about 150 to 300 yards distant), but it has good privacy and Melenydd Common is only 350 yards and is excellent for riding out. The Railway Station at Llanbister Road is 1½ miles (Shrewsbury to Swansea Line), there are village pubs at Llangunllo, Penybont and Llanbister (4 and 6 miles), the latter also having a Primary School, and Crossgates (7 miles)] has a Petrol Services Station (with convenience store and café) and Primary School. The County Town of Llandrindod Wells is 10 miles and has a range of shops (Tesco Superstore, Aldi Supermarket), Secondary School, Hospital, Leisure Centre, Golf Club, indoor an outdoor bowls, active U3A, Theatre, etc. The border towns of Knighton and Presteigne are 11 and 12 miles distant, Rhayader 15 miles and the Elan Valley Dams 18 miles. This area is renowned for its outstanding natural beauty and tranquillity, yet is less than an hour’s drive from the English marcher towns of Leominster and Ludlow, and Hereford City (Dependent on traffic conditions).
Read lessThis is a Freehold property.
