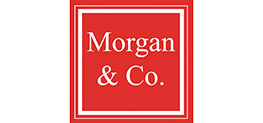This property has been removed by the agent. It may now have been sold or temporarily taken off the market.
An attractive, tastefully modernised, 3-bed, 2-bath detached bungalow, with beautiful panoramic views, set in ¼-acre of private gardens in a peaceful country location, yet only 3 miles from the County Town
We have found these similar properties.
